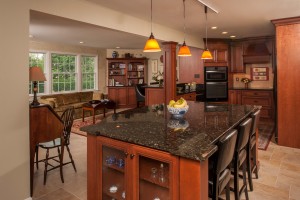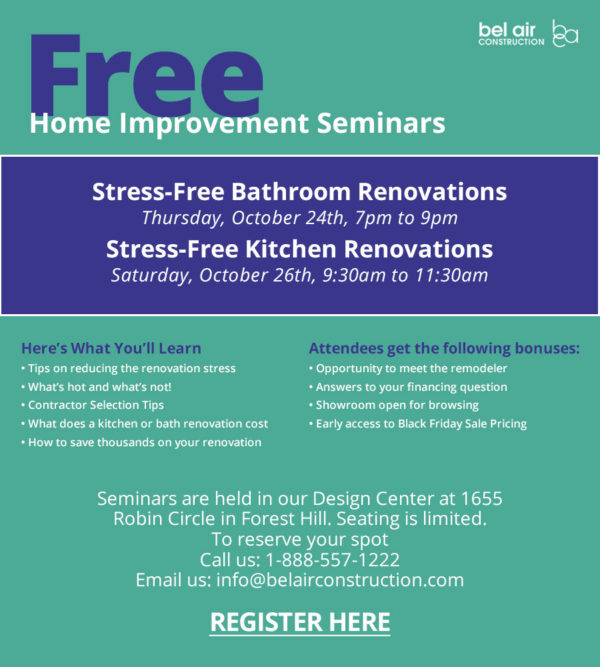Expanded Kitchen Renovation

Customer Issues
- After living in their home for 27 years the customer wanted to rethink the configuration of the first floor to improve utilization, functionality and efficiency.
- The kitchen was as-built 27 years prior and was showing its age.
- Although sufficient for a small gathering, the dining room was cramped for a larger gathering.
- The formal living room was underutilized.
- They liked the efficient set-up of the galley style kitchen, however a return counter limited access and mobility.
- In general, they wanted a more open floor plan.
Bel Air Construction Solutions
- This space was dramatically expanded by removing multiple walls. Support columns were necessary when removing the load-bearing walls. The resulting support columns were constructed with a design matching the cabinetry.
- After achieving a more open floor plan to work with, cabinet and counterspace were maximized with cabinetry extending to the ceiling, a separate island, built-in bookcases and storage areas.
- Cherry cabinets with dark granite and quartz countertops add to the richness in design.
- Pendant lights and under-cabinet lighting brightened the general and working spaces of the kitchen.
- The former formal living room was converted into a larger dining room and a hardwood floor was installed.
- The renovated areas are tied together with a neutral-colored, ceramic tile floor consisting of different sized tiles laid in a distinctive pattern.
- French doors with two active panels open to an adjacent deck that was converted into a screened-in porch increasing the amount of living space.

