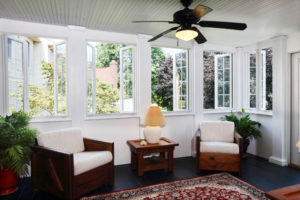From Deck, to Screened-In Porch, to Sunroom

Customer Issues
This is a multi-part project.
- The first phase of the project was inspired by the customer’s recollection of vacation rental in the Adirondack Mountains that had a nicely appointed screened-in porch.
- The customer wanted to take an existing deck and convert a portion of it into a screened-in porch.
The second phase of the project came several years later.
- Inspired by childhood memories, the homeowners wanted to convert the screened-in porch into a multi-season sunroom.
- The customer also wanted to address a water runoff issue from the flat roof.
Bel Air Construction Solutions
For the first phase
- A large portion of the existing deck and its superstructure was used to create the screened-in porch featuring a Duro-Last vinyl roofing system, Screen Tight screen system, a vinyl beadboard ceiling and a porcelain wood-plank floor.
- The remaining portion of the deck was re-decked with Azek decking materials and vinyl railings.
For the second phase
- The water runoff issue was addressed by installing a gutter in a manner that made it appear to a be a crown moulding.
- An extensive search was conducted to determine the appropriate type of window to install that retained the features of the screened in porch for summer time use while extending the porch’s seasonal use from early spring into late fall.
- The entire porch was enclosed with custom fabricated Andersen casement windows. The larger windows are E Series Aluminum Clad French Casement windows that open fully with no astragal to block the view. Two smaller windows are standard E Series Aluminum Clad Casement windows.

