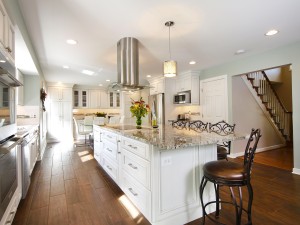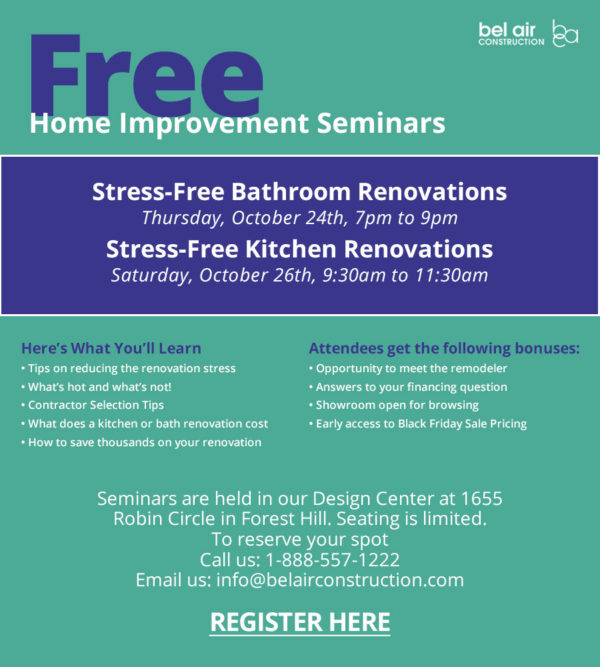Unifying Three Rooms to Create a Social Friendly Kitchen
Customer Issues
- The homeowners wanted to create a social friendly kitchen that would accommodate entertaining family and friends on a regular basis
- The existing layout was full of bottle necks and choke points that prevented the space from being social friendly
Bel Air Construction Solutions
- Bel Air Construction’s interior designer took a holistic view of the potential space that might be used to make the space more social friendly
- The 3D Design/Build process and renderings helped the customer visualize the possibilities and how the main floor of their home could be transformed into one unified social friendly area
- A partition wall between the kitchen and the unused dining room was removed allowing the dining to be integrated into the overall space
- An oddly placed partition was wall that was used as a utility chase was removed and the plumbing and electrical runs were rerouted
- The former half wall between the kitchen and family room was reworked with cabinets added for additional storage and a larger counter top provides seating overlooking the family room
- The realigned and enlarged island features a cooktop, a contemporary unobtrusive range hood, enhanced storage including drawers, cabinets, functional fillers for spices, an integrated beverage refrigerator and seating
- Decorative end panels on the cabinetry and bases provide an enhanced finished look
- Matching cabinetry and counters are used in the dining area to create a pantry, china cabinet and beverage center
- A dark, hand-scraped porcelain ceramic floor unifies the space and provides a contrasting warmth to the white cabinets


