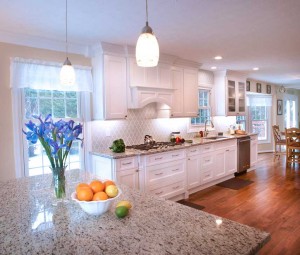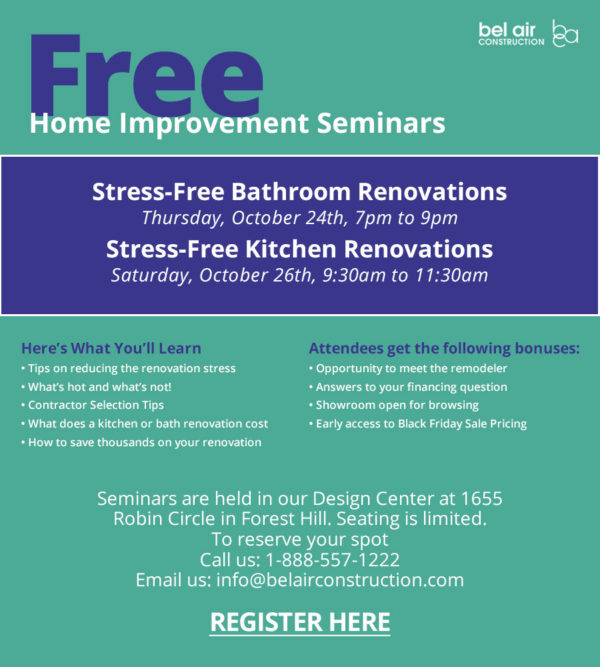Sweat equity allows for premier kitchen design

Customer Issues
- The homeowners and extended family were willing to put in some sweat equity to reduce labor costs that allowed for a premier design with upgraded cabinetry, fixtures and appliances
- Home was a 1980s-90s design where the first floor was compartmentalized into separate boxy rooms
- There was heavy use of bulkheads that eliminated the use of that space for storage and created a closed in look and feel
- A peninsula with both lower and upper cabinets hampered sight lines and efficient flow creating a trapped in feeling
- The traditional “work triangle” design of kitchen did not allow for multiple cooks to work at the same time
- The homeowners wanted to replace this tired and dated space with one that was more contemporary and open
Bel Air Construction Solutions
- To reduce labor costs the home owners did the majority of the demolition work on the front end of the project as well the flooring and painting on the back end
- The peninsula with both lower and upper cabinets that hampered sight lines and prevented efficient flow was eliminated from the design, opening the space and improving the sight lines
- Removing the wall between the dining room and kitchen eliminated another barrier to opening the space
- The traditional “work triangle design” of the former kitchen was replaced with a contemporary “work station design” that is more functional
- A five-burner gas stove is the focal point of the cook station and features a wood range hood that is vented to the outside and an arabesque pattern tile backsplash
- White cabinetry rises to the ceiling and is topped with a two-piece crown molding that provides a finished look, enhances the openness of the space and provides ample storage space
- An organized appliance center is functional and attractive it features a double oven, refrigerator, microwave, coffee center, and more than ample storage.
- A dark, hand-scraped hardwood floor is used throughout the space adding visual texture and a contrast with the white cabinetry while unifying the three areas

