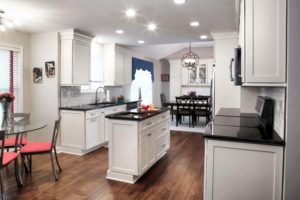Walls Come Down to Open Up the Kitchen

Customer Issues
- The homeowners wanted to open up the kitchen to make it more functional and create a better flow
- The home was built in early 1980’s and stuck there with partition walls segmenting the kitchen, dining room and family room spaces on the main level into a series of boxy rooms
- Being recently retired empty-nesters, the homeowners were ready to make changes that fit their new lifestyle
- The small kitchen had little counter and storage space
- Two people working at the same time was not possible in the dysfunctional kitchen
- Homeowners wanted more space for: cooking, storage, working, entertaining
- In looking for a contractor the homeowners wanted a one-stop shopping experience delivered by a design-build contractor
Bel Air Construction Solutions
- The 3D Design/Build process and renderings helped the customer visualize the possibilities and how the main floor of their home could be transformed into one unified area
- To open up the kitchen, two partition walls were removed and plumbing and electrical runs were rerouted
- The previously dysfunctional kitchen now has a prep-island with a sink, an eat-in area, and a counter with storage space and seating for three
- Integrated into the counter between the family room and kitchen is a desk that functions a command center for the homeowner
- Linen colored, handcrafted, DuraSupreme shaker style cabinets rise to the ceiling and are capped with two-piece moldings to brighten and make the space appear bigger
- Enhanced storage is achieved by using a variety of bases, including drawer bases with 12 drawers, a pantry unit with roll-out trays, functional fillers for spices and towels, and an integrated trash/recycling center
- Decorative end panels on the cabinetry and bases provide an enhanced finished look
- Black pearl granite counters contrast with the linen cabinetry
- Extremely durable Mohawk Revwood Plus aged copper oak floor coverings unify the space
- Matching cabinetry and counters are used in the dining room to create a built-in china cabinet and beverage center

