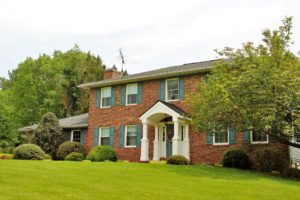Portico Adds Dimension and Interest

Customer Issues
- The homeowners had decided that they were going to be staying in their home for the foreseeable future, their grandchildren are close by and that is important to them
- In their development the homes are differentiated by the color of the brick, the roof, the shutters, and the siding
- The homeowner wanted to distinguish the otherwise flat front of their home from other neighborhood homes by adding the interest and dimension of a portico
- Other neighbors had embarked on similar projects, seeing those projects take shape heightened the homeowner’s awareness for a design that was aesthetically and proportionally matched to the house
Bel Air Construction Solutions
- Utilizing the 3D Design Build Process, the Bel Air Construction design team proposed three potential designs that took into consideration what best fit the design and symmetry of the Federal style home
- During the design review process there was some mixing and matching done among the proposed designs that resulted in the final design
- The existing rectangular brick step created the foundation for and inspired the shape of the new portico
- Choice of column style and proportion is critical to making the design aesthetically pleasing, in this case a synthetic custom panel column that simulates high-end millwork was selected
- A distinguishing feature of design is the beaded barrel ceiling accented with a hanging lantern
- Constructed of maintenance-free materials the portico is topped by a Kynar finished standing seam aluminum roof

