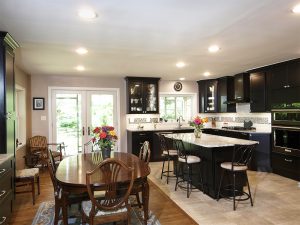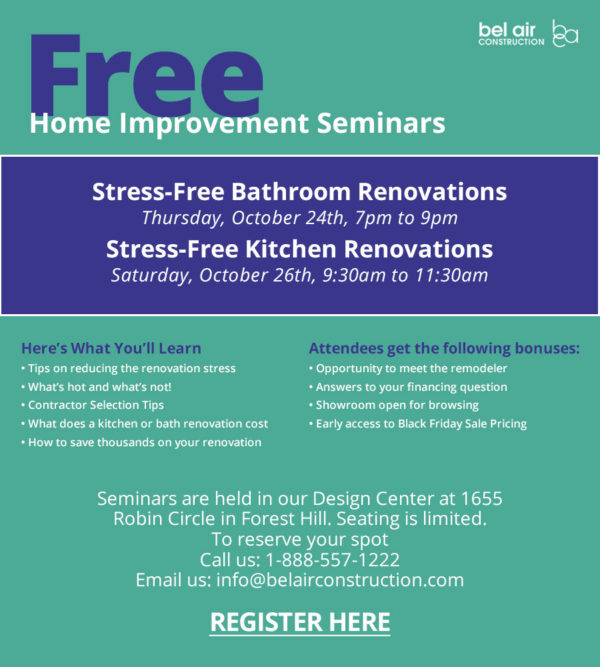Process Helps Customer Envision the Possibilities for New Kitchen

Customer Issues
- Customer had lived in their 1958 home in Timonium for thirty years, they loved their neighborhood but were getting tired of the house
- They couldn’t envision some of the possibilities and didn’t have the confidence to renovate until they saw the transformation Bel Air Construction completed for their nephew
- Walls broke up the space on the main level, the kitchen was small with little counter and storage space
- They enjoyed cooking but the kitchen was dysfunctional and not conducive for two people working at the same time. They wanted more space for: cooking, storage, working, entertaining
- Large covered deck was underutilized
- Wanted to get rid of the carpet
Bel Air Construction Solution
- The 3D Design/Build renderings helped the customer visualize the possibilities and how their kitchen could be transformed
- Three different designs were presented, one within the footprint of the home, one with extending the kitchen onto the existing deck and one extending both the kitchen and eat in area onto the deck
- When they saw the 3D renderings and the transformation that could occur they chose the larger expansion
- Upgrades and transformations
- Removed the partition wall between the kitchen and dining room and enlarged the opening in the bearing wall to create better flow throughout the space
- Opened the back wall across the kitchen and dining room and enclosed a portion of the covered deck to gain additional space
- The previously small kitchen is now large enough to have an island with seating for three, an open eat-in kitchen area and lots more counters and cabinets
- The new design features dramatic classic Fabuwood Galaxy Espresso ceiling height cabinets with glass doors, crystal glass knobs, crown mouldings
- Enhanced storage is achieved by using drawer bases, a pantry unit with roll out trays and a spice drawer
- A recycling center keeps these items hidden from view
- Separate matching hutch provides additional storage and display space
- River white counters help brighten the room
- Backsplash features beveled white subway tile with Glazzio glass accent tiles
- Floor coverings include porcelain kitchen floor tile, hardwood flooring in the eat-in area and a refurbished living room hardwood flooring
- Lighting features including, recessed ceiling, in-cabinet and under-cabinet LED lighting


