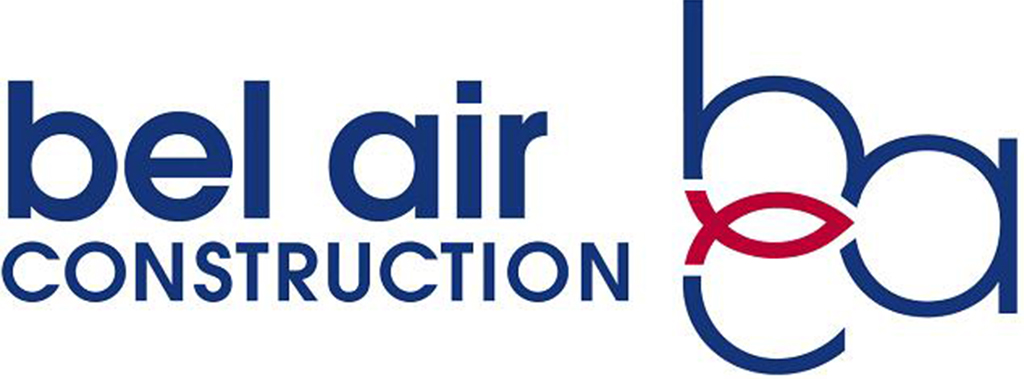Kitchen Designed for Entertaining
Bel Air Construction | Posted on |

Customer Issues
- The homeowners were a local business owner and used their home to entertain large parties
- The existing layout was dated and not efficient for entertainment purposes
- A portion of the kitchen sustained water damage giving the homeowners to the opportunity to explore a better layout
- Portions of the room had hardwood floors that the homeowners wished to retain, other portions had uncoordinated ceramic tile flooring
Bel Air Construction Solutions
- Bel Air Construction’s interior designer took a holistic view of the potential space that might be used to achieve the homeowner’s desires including several small adjacent rooms
- Handcrafted, custom painted, DuraSupreme Kendall Panel bases and cabinets with soapstone counters and a Rohl handcrafted farm sink provide a casual country look
- To pull the space together while warming it up, the existing hardwood was refinished and the uncoordinated ceramic tile was replaced with hardwood flooring selected to match
- The darker wood floor provides a contrast with the white cabinetry
- DuraSupreme Kendall panel bases painted storm grey are also used for the island that is topped with custom distressed walnut
- The entertaining efficiency of the layout was improved by re-configuring the small rooms off the main kitchen into a butler’s pantry
- High-end appliances include a Sub-Zero refrigerator and under counter wine storage, a 60“Wolf range and range hood with pot filler, a JennAir microwave drawer, and a Miele dishwasher
Bel Air Construction Team
- Interior Designer – Bernadette Drew
- Project Manager – Jeremiah Brown
- Tilework – Patrick Hall
- Countertops – Classic Granite and Marble
- Cabinets – Kane Minton
- Plumbing – Joe Bahr
- Electrical – DeLuca Electric
- Framing – Toro Construction
- Demo – Toro Construction
