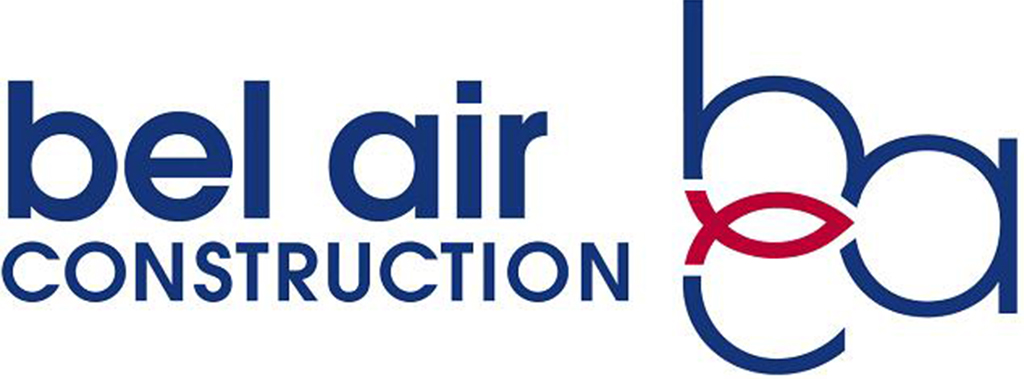Creating a Functionally Revamped Kitchen
Bel Air Construction | Posted on |

Customer Issues
From the initial consultation the homeowners were clear that this 38-year-old kitchen needed to be dramatically transformed. According to them everything about the kitchen was inadequate. The overall layout was not functional. It lacked counter space, a prep area and storage space. They wanted a better functioning, completely redesigned kitchen with contemporary finishes, fixtures, and appliances.
Bel Air Construction Solutions
Bel Air Construction’s design team took a holistic view of the potential space that might be used to make the space more functional and recommended that the kitchen be expanded into a small adjacent eating area. Use of 3D Design renderings helped the customer visualize the possibilities. Collectively the Bel Air Construction design and production team totally revamped and modernized the kitchen, giving the homeowners everything on their wish list and bringing it into the 21st century.
Features of the transformed space include:
- The request for more counter storage space was more than satisfied with the installation of over 50 liner feet of sleek Dura Supreme slap style lower and upper cabinetry along with nearly 30 liner feet of Diamond Black Leather Quartzite countertop material in the “U” shaped main portion of the kitchen.
- Harvesting the space that was previously a small eating area allowed for the creation of an extremely functional prep area that includes a cooktop, Kohler pot filler, prep surface and storage space. The prep space island features a sink with garbage disposal and a Groh faucet with integrated spray. A floating, live edge wood bar counter with seating for two allows the cook the opportunity to socialize while cooking.
- An overall color scheme using shades of grey from ceiling to floor. Providing a contrast to the greys are Diamond Black Leather Quartzite countertops and backsplashes. Complementing the grey color scheme are brushed nickel hardware on the cabinetry.
- Taking advantage of the normal remodeling disruption, the homeowners decided to make cosmetic changes to rooms adjacent to the kitchen. The entry hall, two living spaces and the formal dining room all received new Mohawk Solidtech Plus vinyl flooring and fresh paint.
- Matching Dura Supreme cabinetry was installed in the dining room to gain even more storage space. A captivating element of this arrangement is three lighted, glass front cabinets with servo-controlled access situated above two floating live-edge wood shelves. Incorporated into the design is a small work nook.
Bel Air Construction Team
- Interior Designer – Bernadette Drew
- Construction Plans – Krista Waller
- Project Manager – Jeremiah Brown
- Flooring – Maximiliano Vasquez
- Countertops – Classic Granite and Marble
- Cabinets – Richard Schulte
- Plumbing – Ace Plumbing
- Electrical – Deluca Electric
- Framing – Richard Schulte
- Demo – Richard Schulte
- Painting – Doiny Herao
- Photography – Kim Kruk
