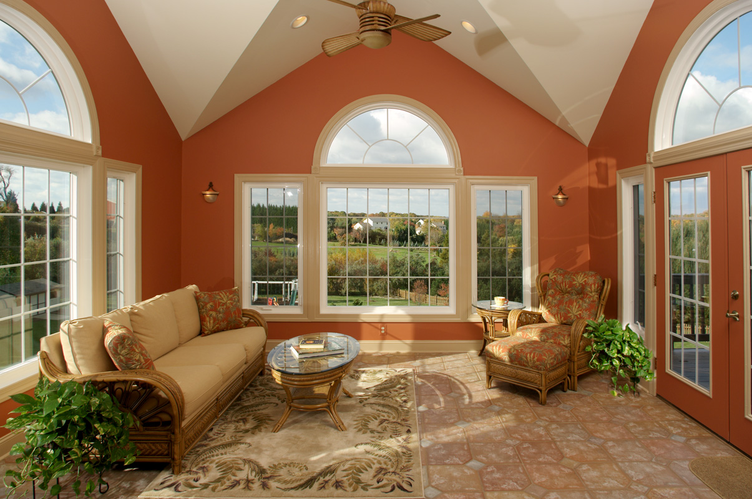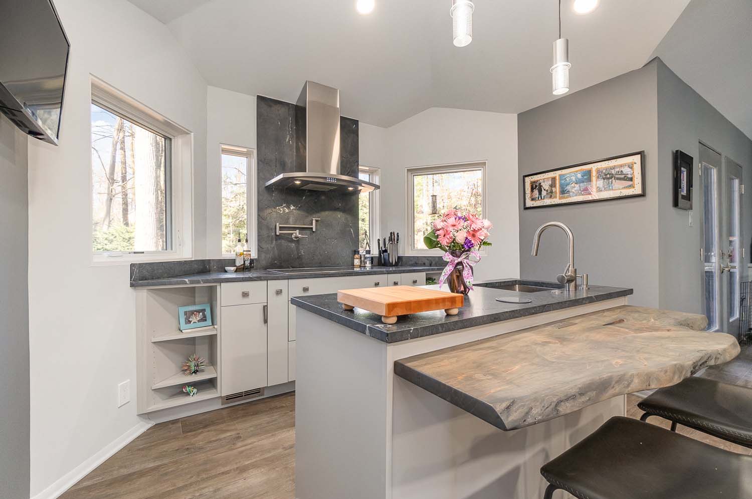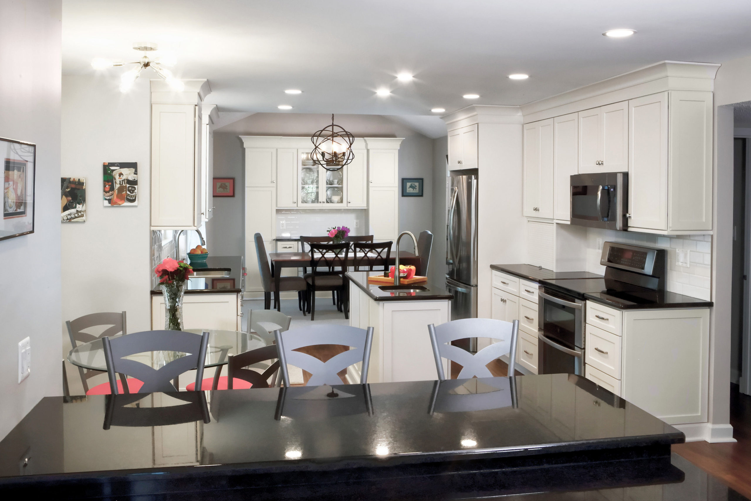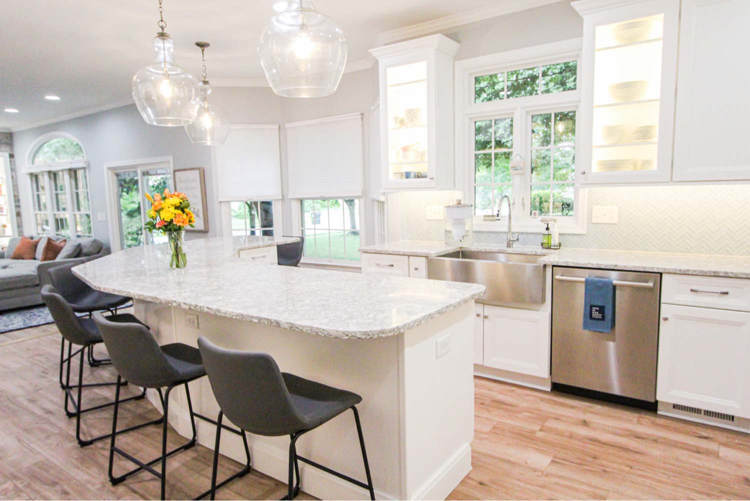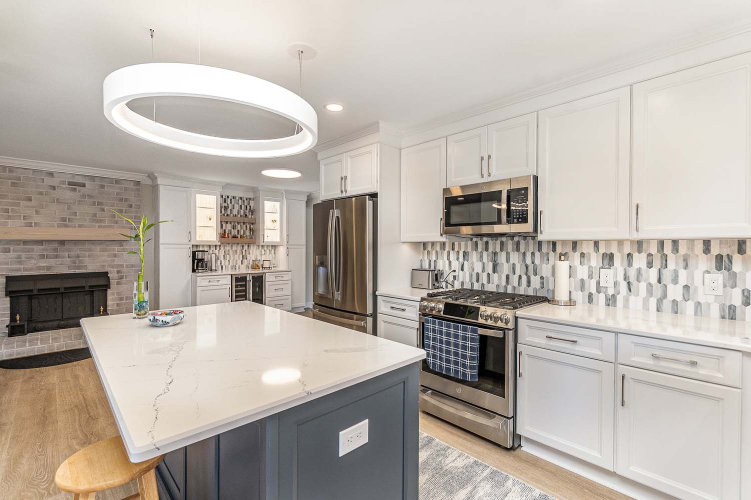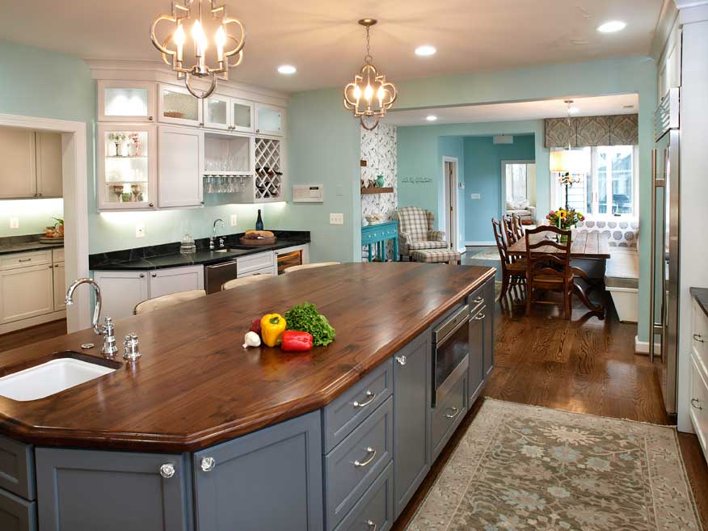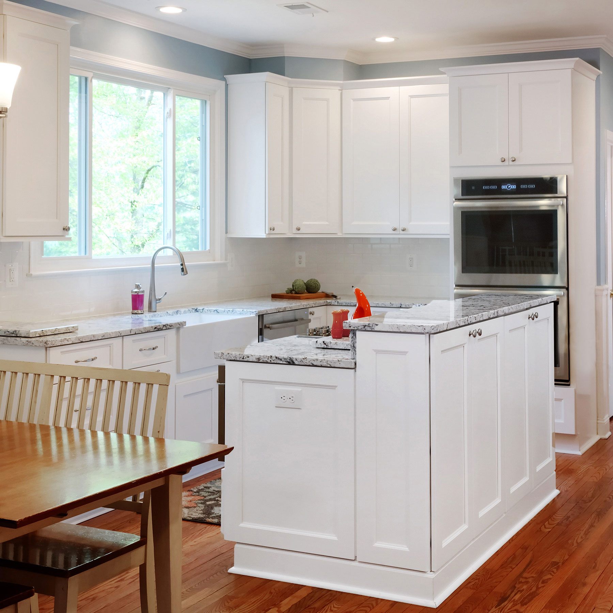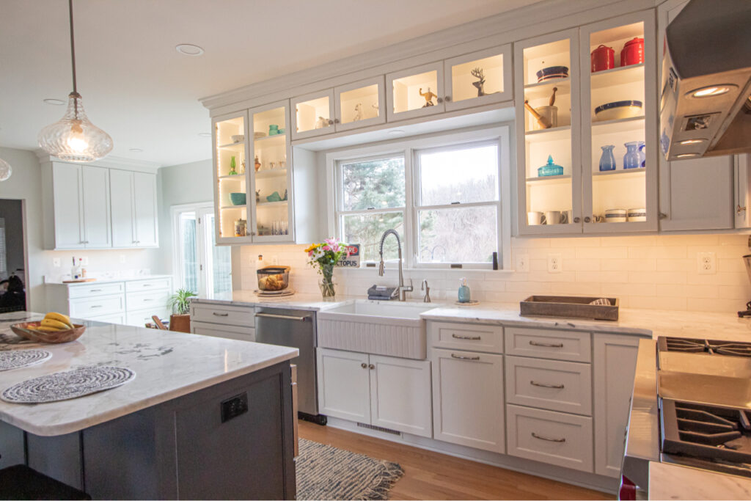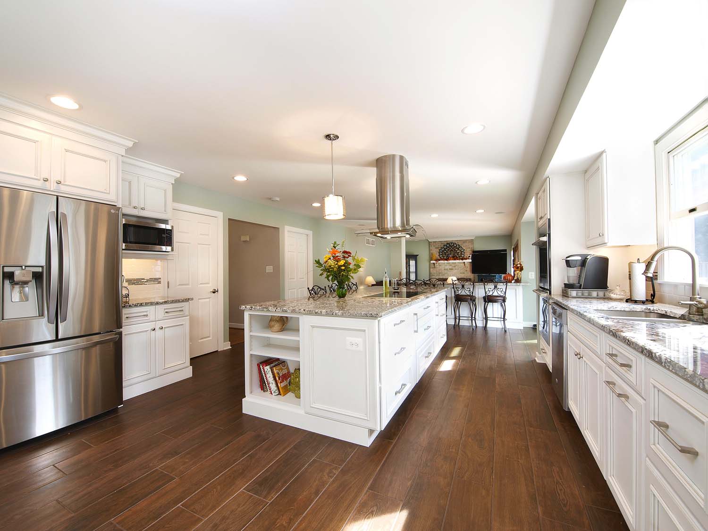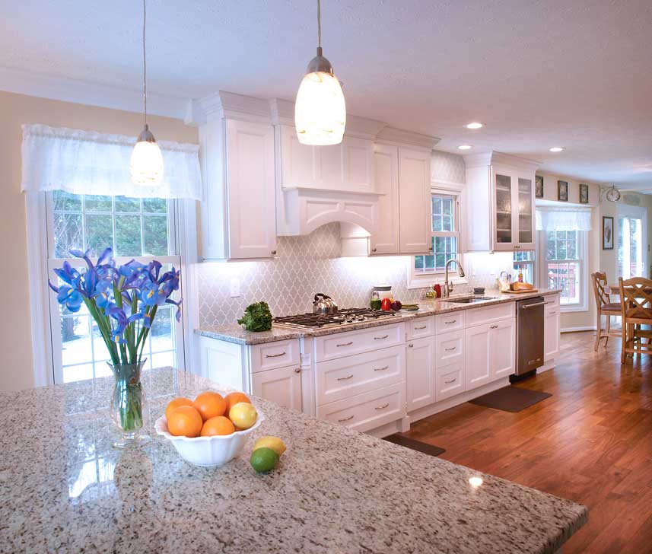Homeowner wanted to add a sunroom off their existing deck to take advantage of the beautiful views.They had explored patio enclosure options but those products were not satisfactory.
Creating a Functionally Revamped Kitchen
From the initial consultation the homeowners were clear that this 38-year-old kitchen needed to be dramatically transformed. According to them everything about the kitchen was inadequate. The overall layout was not functional. It lacked counter space, a prep area and storage space. They wanted a better functioning, completely redesigned kitchen with contemporary finishes, fixtures, and appliances.
Open Concept Kitchen Buildout
The homeowners wanted to open up the kitchen to make it more functional and create a better flow. The home was built in early 1980’s and stuck there with partition walls segmenting the kitchen, dining room and family room spaces on the main level into a series of boxy rooms
Building a Family Friendly Kitchen
The homeowners bought the house because of its location, the layout, and the amount of space it provided for entertaining family and friends.
After 9 years of living with a renovation by the previous owners, the homeowners decided to make the house their own.
Enlightened Kitchen Renovation Wows
When you entered this 1960s era cottage, you were greeted by walls and dark spaces. The homeowners’ desire was to create a welcoming open and bright entrance.
Kitchen Designed for Entertaining
The homeowners were a local business owner and used their home to entertain large parties. The existing layout was dated and not efficient for entertainment purposes.
Shaker Farmhouse Kitchen Transformation
Wall oven cut outs were poorly done, it was functional but looked ugly. Appliances were getting old and needed to be replaced.
Designing a Cook’s Dream Kitchen
The homeowner’s goal for this kitchen remodel was to improve functionality and increase the home’s value. The existing kitchen was old and needed an update – cabinets were falling apart, the downdraft on the Jenn-Air range made it difficult to cook items correctly, there was little to no storage, lighting was insufficient. A poor layout dominated by a hook-shaped peninsula inhibited the ability to work efficiently
Creating a Social Friendly Kitchen
The homeowners wanted to create a social friendly kitchen that would accommodate entertaining family and friends on a regular basis. The existing layout was full of bottle necks and choke points that prevented the space from being social friendly.
Elegant Contemporary Kitchen Design
The homeowners and extended family were willing to put in some sweat equity to reduce labor costs that allowed for a premier design with upgraded cabinetry, fixtures and appliances.

