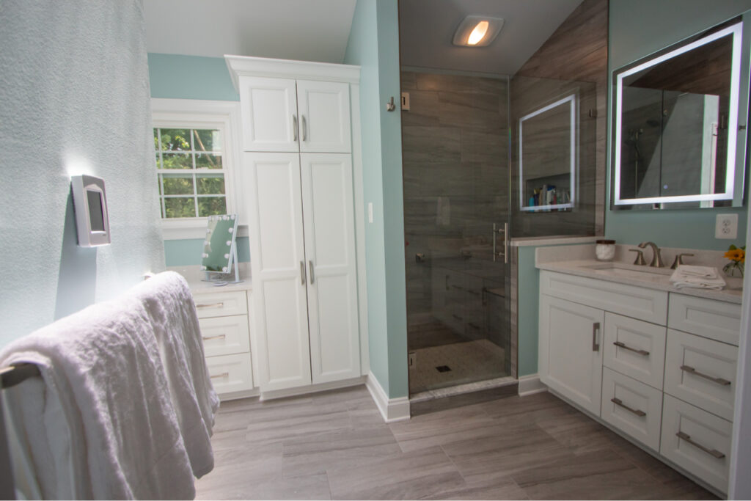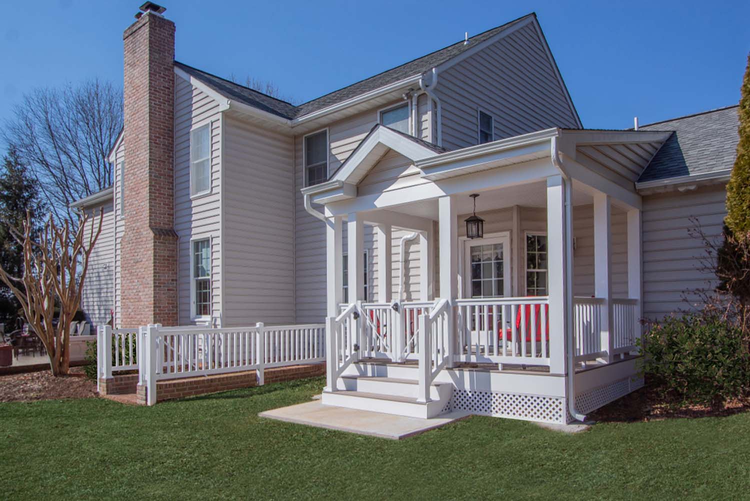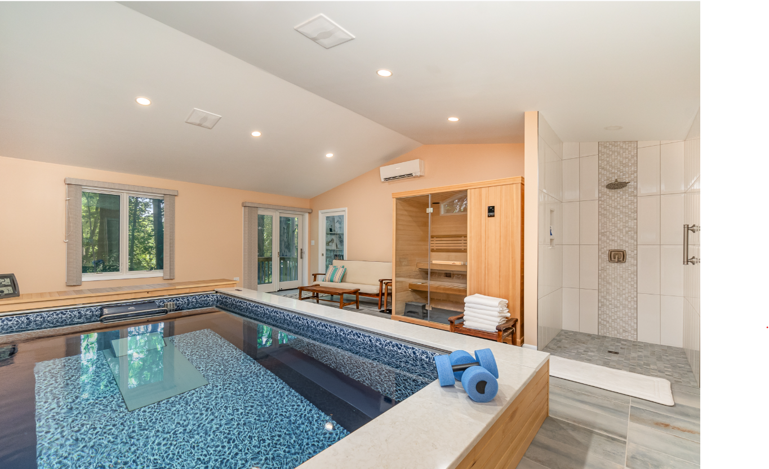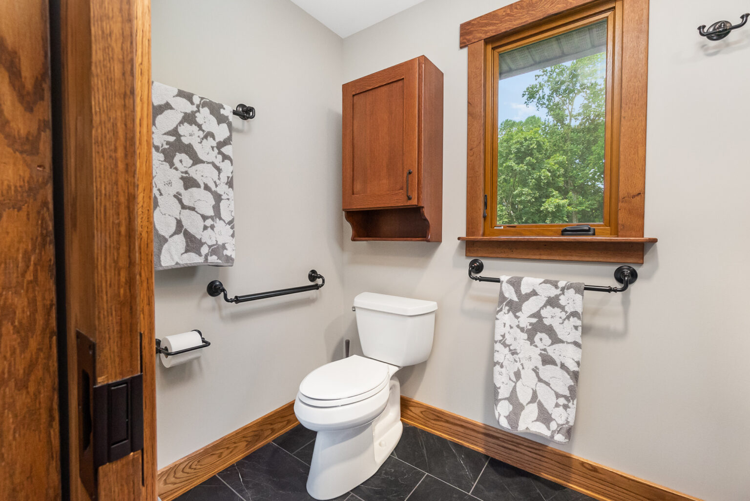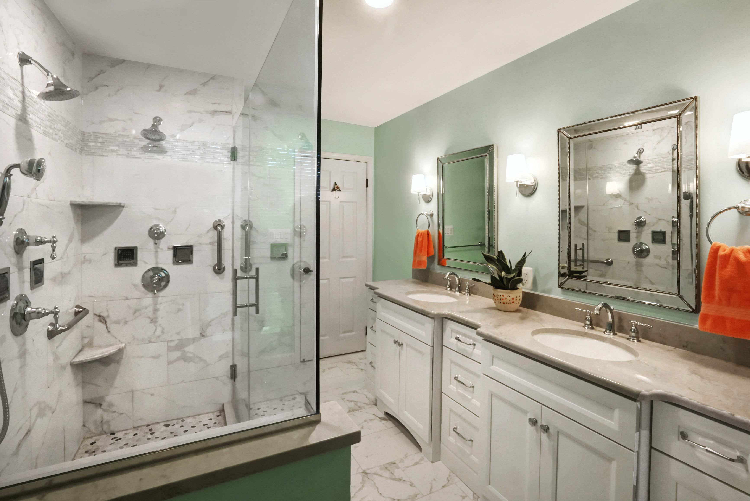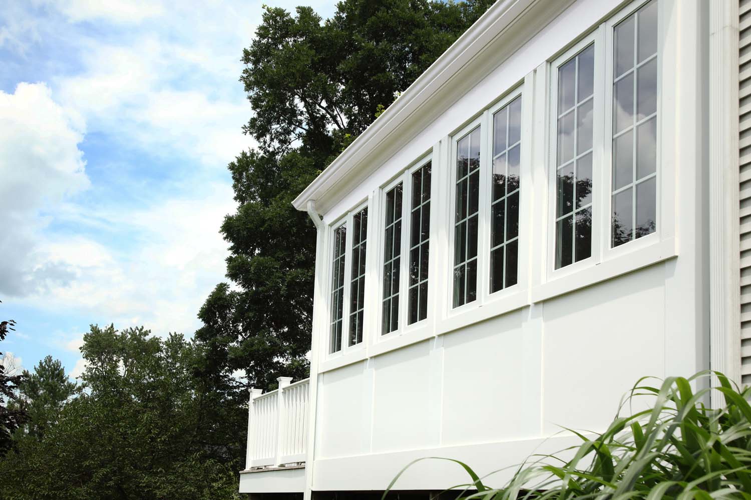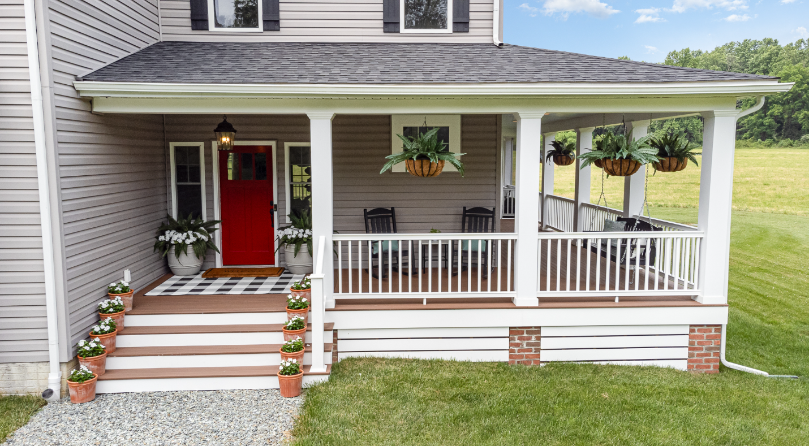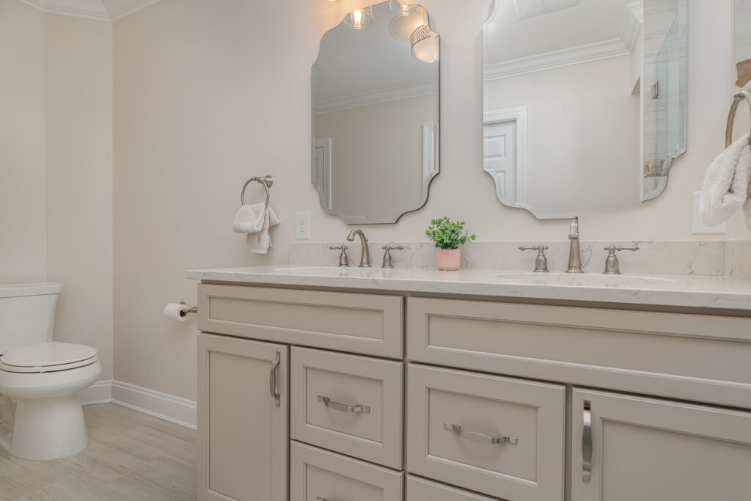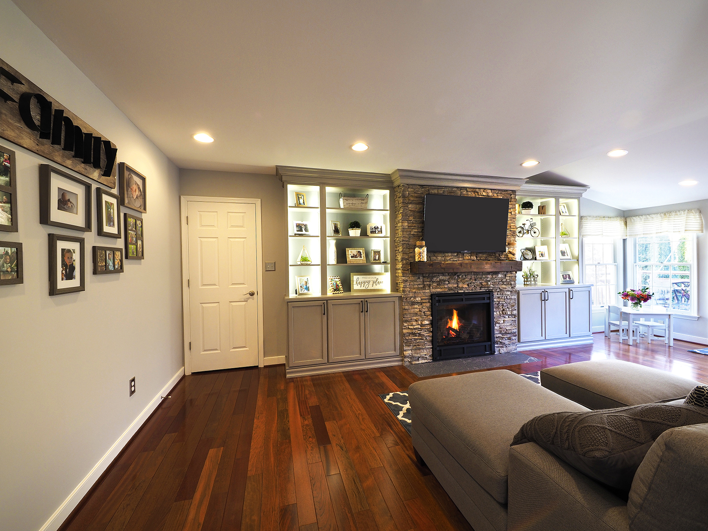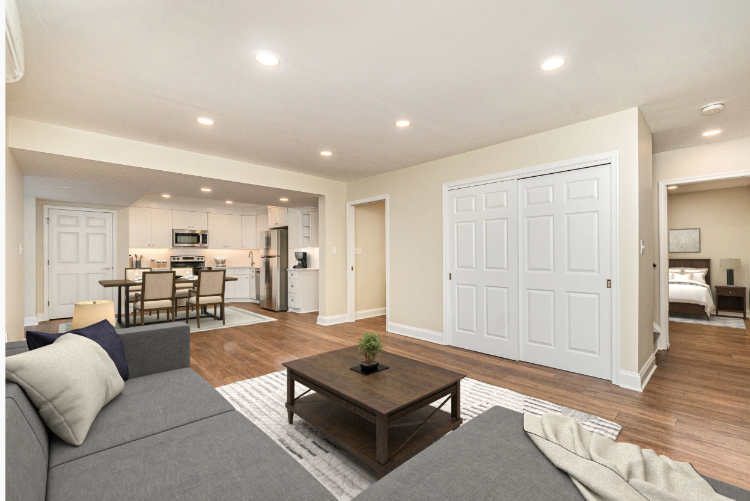The master bath in this 1990 vintage home was calling out for help. Aesthetically it was tired, dated and needed an update. Functionally it was a disaster with a large unused tub and 16 square feet of dead space consuming most of the room. On top of that there was a moisture and mold issue that needed to be addressed.
Charming Covered Porch Buildout
This family recently moved into a new home large enough to accommodate three generations living under the same roof. Once they settled into the space, they decided that the in-law suite needed to be enhanced with a covered porch to provide a quiet and shaded respite. They now have a charming, covered porch to relax and enjoy the expansive wooded grounds.
Building a Spa & Studio Addition
This homeowner has two lifestyle passions. One is being a fine artist and the second is being a lifelong swimmer. For some time, she wished to have a studio in her home to create her art and recently she was finding it more and more difficult to locate an indoor pool so she could swim year-round.
Designing Craftsman Style Baths
The homeowners had remodeled their home incorporating art and crafts features to create a lodge feeling with dramatic soaring ceilings, rough-hewn timber beams, rustic woods and dark wood floors and natural wood trim work. When they looked at the home’s bathrooms, they did not measure up to the arts and crafts look of the rest of the home.
Rejuvenating Bath Design
A master bath transformation was needed because the home was built in early 1980’s and the master bath remained as originally built consisting of a large unused tub with small shower.
Three Season Sunroom Renovation
The first phase of the project was inspired by the customer’s recollection of vacation rental in the Adirondack Mountains that had a nicely appointed screened-in porch.
The customer wanted to take an existing deck and convert a portion of it into a screened-in porch.
Designing a Farmhouse Porch Addition
Designing a farmhouse porch addition was the goal for these homeowners.
Classically Designed Bath Renovation
The homeowner’s desire was to remodel this nearly 30-year-old bath for use by their two preteen daughters. One of the main drivers to complete the remodel was to give the girls their own shower so that mom and dad could reclaim their shower in the master bath. They were looking for a better functioning, easy to clean bath with classic design features.
Creating a Family Room Makeover
The 3D Design/Build renderings helped the customer visualize the possibilities and how their family room could be transformed.
Creating an In-Law Apartment
In anticipation of their home becoming a multigenerational household, these homeowners wanted to create an in-law apartment in their unfinished basement.

