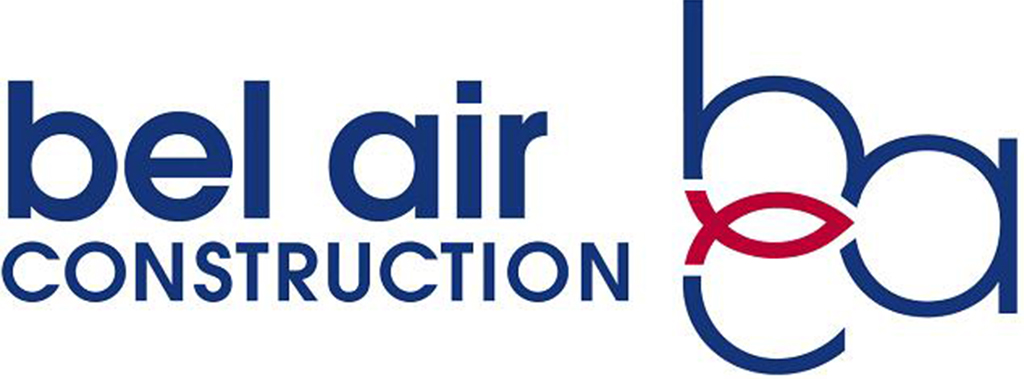Creating a Family Room Makeover
Bel Air Construction | Posted on |

Customer Issues
- Space was uninviting
- Unsafe fireplace hearth was a tripping hazard for their toddler children
- Meaningless wall cramped the space
- Lackluster carpet flooring needed to be replaced
Bel Air Construction Solutions
The 3D Design/Build renderings helped the customer visualize the possibilities and how their family room could be transformed.
Upgrades and transformations
- Meaningless wall was removed to expand space making the room more open
- Brazilian Cherry floor from kitchen was extended into family room
- Raised fireplace hearth removed making it safe for kids and replaced with a gas fireplace with authentic rustic mantle
- Beautiful custom floor to ceiling cabinets and bookshelves with crown tops
- Cabinets provide wanted storage
- Open-back bookshelves with lighted shelving expose accented color wall
- Great blend of textures and colors
- Eldorado Nantucket Stacked dry stone
- Gray Dura Supreme Arcadia Panel cabinetry
- Zinc paint color with shadow glaze
- Room for a flat panel TV integrated into the design
Bel Air Construction Team
Interior Designer – Bernadette Drew
Construction Plans – Krista Waller
Project Manager – Jeremiah Brown
Tilework and Flooring – Precise Remodeling
Countertop Installation – Classic Marble and Granite
Cabinet Installation – Bird City Builders
Plumbing – Ace Plumbing
Electrical – DeLuca Electric
Carpentry – Sosa Partners
Drywall – Aguirre Drywall Services
HVAC – S&L Prime A/C and Heating
Concrete – Barnhart
Masonry – L&G Masonry
Painting – Stuart Chaires Painting
Photography – Kim Kruk
