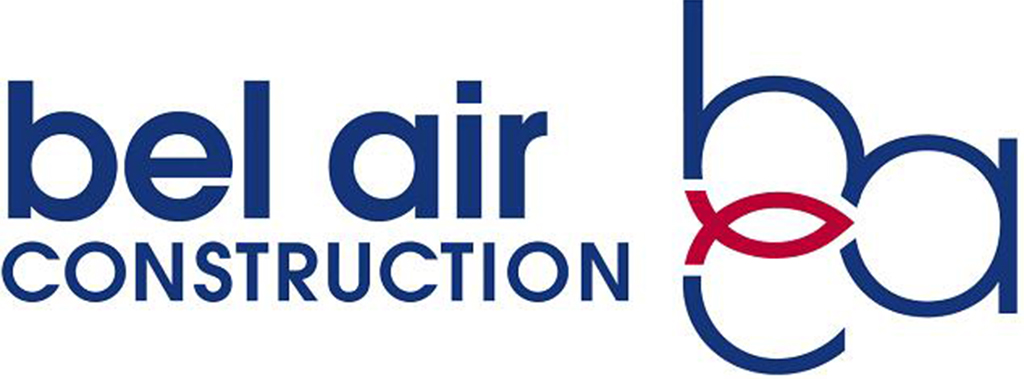Creating an Expansive Views Addition
Bel Air Construction | Posted on |

Customer Issues
- Homeowners had seen a project done by Bel Air Construction and were impressed with the design and craftsmanship
- They wanted to add a screened-in porch to an existing deck so that they could enjoy their landscaped yard throughout the summer
- As avid gardeners they wanted to an expansive view of the back yard
- The existing Fiberon decking and vinyl and metal railings were to be retained
Bel Air Construction Solutions
- Taking into consideration the homeowner’s desires the Bel Air Construction design team presented two designs for consideration that were complementary to the home
- Ensuring the integrity of the new structure required that the existing deck and railings had to be disassembled to allow access to ground below
- Once disassembled it was noted that original deck was not properly constructed and had to modified to bring it up to code
- The selected design features an open-gable roof to allow natural light in
- A defining feature of the design is the pre-finished Synergy Cypress Auburn wood cathedral ceiling
- Responding to the homeowner’s desire for an expansive view of the back yard, the ScreenEze screening system is applied from floor-to-ceiling providing an unobstructed view
- The original decking and vinyl railing with black balusters were reinstalled
Bel Air Construction Team
- Interior Designer – Bernadette Drew
- Project Manager – Jeremiah Brown
- Electrical – DeLuca Electric
- Demo and Framing – Sosa Partners Construction
- Painting – Toro Contracting and Remodeling
- HVAC – S&L Prime
- Concrete and Stone – L&G Masonry Contractors
- Drywall – Aguirre Drywall
- Flooring – Precise Remodeling
- Siding and Gutters – Alpha Contacting and Construction
