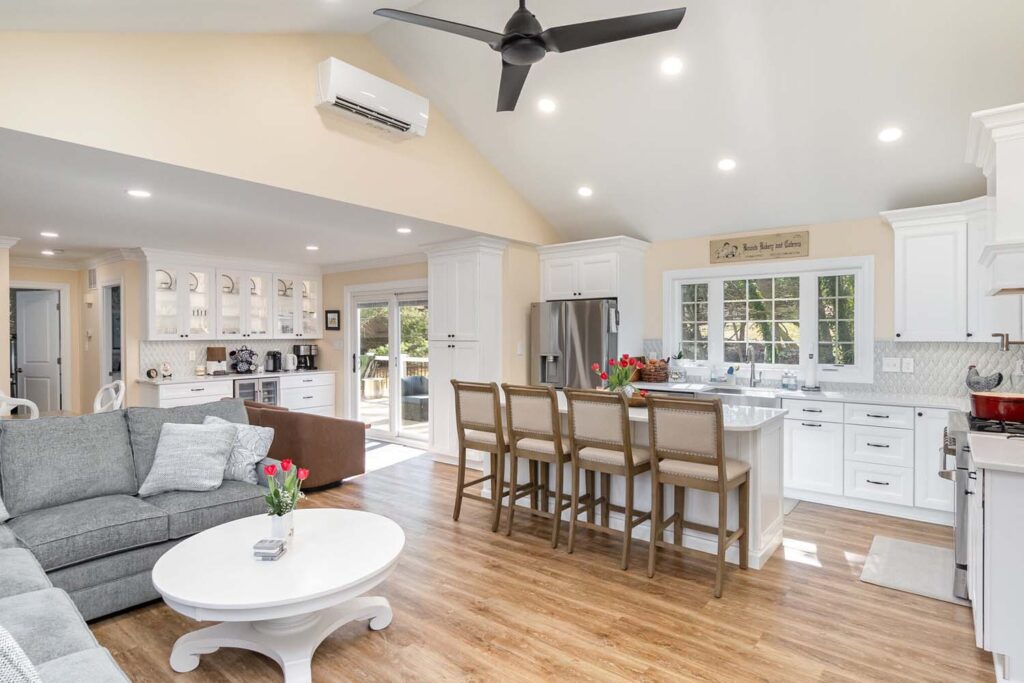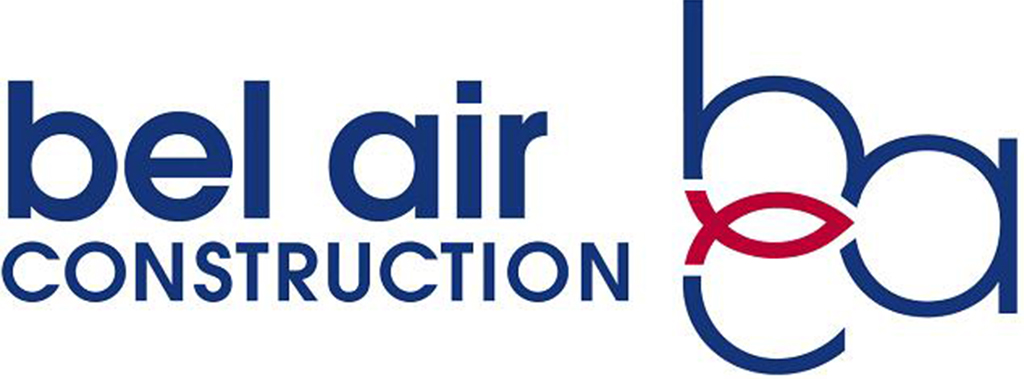Seamless Addition Transforms Home
Bel Air Construction | Posted on |

Customer Issues
The homeowners were living in what was originally intended to be their starter home. Nearly two decades have passed and they are still there. After deciding to stay, they determined they needed a larger and updated kitchen as well as more living space adjacent to the kitchen for entertaining. Working with the Bel Air Construction team, that starter home is now their forever home.
Bel Air Construction Solutions
The Bel Air Construction team, collaborating with the homeowners, considered various options. It was ultimately decided to enlarge the small kitchen and living room area by pushing out the three walls of the space to gain an additional 200 square feet. This provided more than ample space to create the larger and updated kitchen and expand the living room.
Features of the transformation include:
-
- White, mitered flat panel cabinets by CNC Cabinetry are used throughout the kitchen. Lower cabinets are loaded with special features including a lazy-susan corner, a waste/recycling center, and several narrow rack units to maximize storage space. The upper cabinetry reaches to the vaulted ceiling accentuating the openness of the new space. The island has seating for 4 and includes storage, a microwave and pop-up power stations. Countertops are marble-looking quartz with subtle gold and gray veining.
- Matching cabinetry with a quartz countertop is used to create a beverage bar with an integrated wine chiller. Above the beverage bar, glass front cabinets display collectables.
- An arabesque pattern light blue tile backsplash provides a subtle contrast to the white cabinetry and quartz countertops in the kitchen area and at the beverage bar.
- The small living room is now a great room. A major feature of the area is a raised hearth, direct vent fireplace. The hearth, surround and the chase that reaches to the ceiling is created using Latigo Tundra Brick by Eldorado. A traditional mantel is the finishing touch.
- Comfort conditioning for the addition is provided by a split system VRV heat pump that is segmented from the rest of the home and delivered through a discreetly placed cassette.
- Mohawk Discovery Ridge luxury vinyl plank flooring has been installed throughout the kitchen, living and dining rooms to unify the area.
- In addition to the interior upgrade, exterior changes were made as well. Curb appeal was improved by having new siding, gutters, shutters and windows installed. A new sidewalk and front porch now say welcome to visitors.
- A new 300 plus square foot deck was built using state-of-the-art low maintenance materials. Decking is Trex Enhance Rocky Harbor. Vinyl railings with round black balusters complete the look.
Bel Air Construction Team
- Interior Designer – Bernadette Drew
- Construction Plans – Krista Waller
- Project Manager – Jeremiah Brown
- Tilework & Flooring – Patrick Hall
- Countertops – Classic Granite and Marble
- Masonry – Giovani Espino
- Framing– Geoff Boecher
- Cabinetry – Vini’ Painting and Renovation
- Plumbing – Ace Plumbing
- HVAC – S&L Prime A/C & Heating Systems
- Electrical – Mattingly Electric
- Demo – Wilber Garcia
- Drywall & Painting – David Aguirre
- Painting – Stuart Chaires
- Roofing & Siding – Bryan Erazo
- Concrete – Brian Barnhart
- Photography – Kim Kruk
