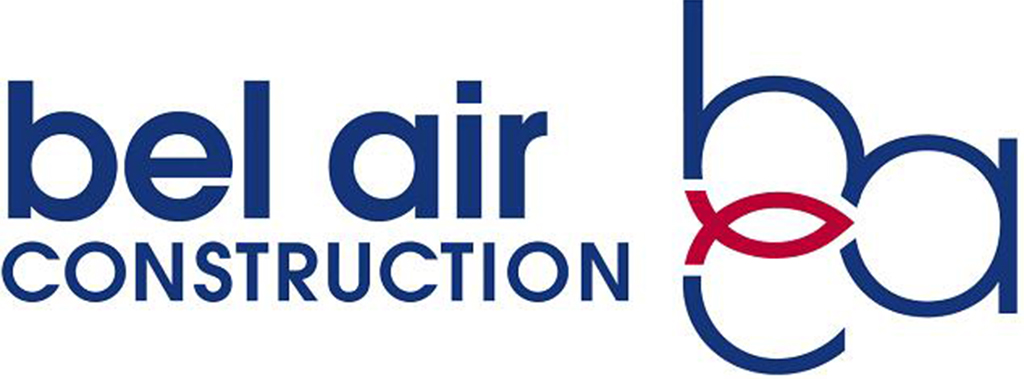Spa Inspired Bath Design
Bel Air Construction | Posted on |

Customer Issues
From her travels and extensive research this design savvy homeowner knew what she wanted to do with her 16-year-old builder’s grade master bath – create an elegant and luxurious modern spa-bath.
Bel Air Construction Solutions
Working within the footprint of the previous bath the Bel Air Construction team began to transform an uninspired bathroom into the elegant and luxurious modern spa-bath that the homeowner had envisioned.
The 16-year-old original bath was gutted of a large unused tub, the dated non-functional vanity, and the aluminum-framed, prefabricated-pan shower. All remnants of the former bath were removed including the drywall.
The dramatically transformed space now has a predominately monochromic look that is accented with subtle textures and tones. Features of this master bath renovation include:
- A complementary array of wall and floor coverings are used to create the comforting mood of the room. The entire backwall and into the shower is covered in large format (24” x 48”) Onici Ghiaccio porcelain tile that has the appearance of natural marble. Texture is added with select walls and niches covered in stacked Realstone artic white ledger stone. Wallpaper with a subtle complementary pattern is used on an accent wall. In keeping with the sleek clean look, the floor is covered in matching large format (24” x 48”) Onici Ghiaccio porcelain tile.
- A light gray tone Durasupreme floating vanity with a footed under shelf is finished to give it the look of a piece of heirloom furniture. The countertop is a stunning Cambria Summerhill quartz with a cream backdrop, and a pattern of soft gray, and flecks of black that flows across its surface. Complementing the vanity is a large, backlit mirror by Keojinn. Wall mounted Signature Hardware Reston waterfall faucets in brushed nickel are carefully aligned with the drains of the double sinks.
- Replacing the unused tub is a 41” Siglo Japanese Soaking tub with a free-standing faucet and hand shower from Signature Hardware.
- In keeping with the sleek clean line design, the entry to the spa-shower is curbless and is enclosed in frameless clear glass. It has both ceiling mounted rainfall and wall mounted handheld shower heads, 2 storage niches and a footrest niche. The shower floor of is 1” x 1” mosaic of Realstone Malta Ice glass tile. A linear drain blends into the shower floor providing an elegant and near seamless look.
- A custom-made pocket door with translucent frosted glass separates the water closet from the main room while allowing natural light to enter.
- All tile is installed over Schluter substrates, an integrated family of products in which the individual components collectively form a bonded, watertight assembly which eliminates the risk of failures due to water and vapor penetration.
- The use of high performance Spectralock grout with built-in Microban®antimicrobial product protection fights the growth of mold and mildew on grout surface.
- A combination of lighting options including the backlit mirror, recessed ceiling LEDs and vanity lights allows the homeowner to set the mood of the room
Bel Air Construction Team
- Interior Designer – Bobbie McMillion
- Design plans – Chet Hendricks
- Project Manager – Jake Graham
- Tilework – Patrick Hall
- Countertops – Classic Granite and Marble
- Cabinet Installation – Kane Minton
- Plumbing – Joe Bahr
- Electrical – DeLuca Electric
- Carpenter – Neil Hebermehl
- Painting – Honario Ryes
- Wallpaper – The Wallpaper Studio
- Stone – Patrick Hall
- Custom Pocket Door – Neil Hebermehl
- Custom glass – Quality Frameless
