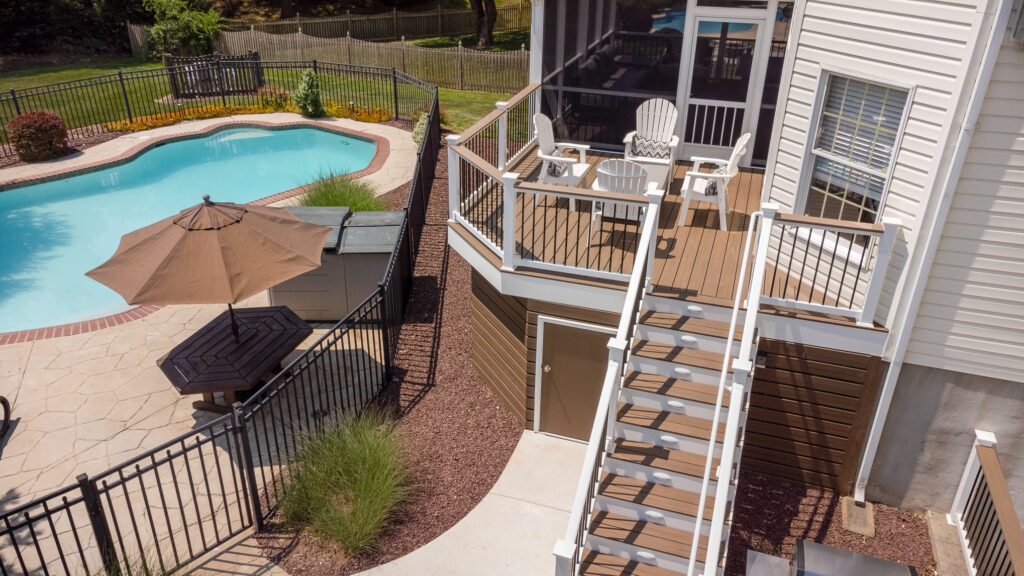Upgraded Outdoor Home Space

Customer Issues
The homeowners wanted to enhance and upgrade their outdoor home space by replacing an aging and questionably constructed screened porch and deck. The space was to become the bridge and transition area between the recently renovated kitchen and the existing in-ground pool.
Bel Air Construction Solutions
- Due to the questionable construction of the existing structure it had to be demolished providing a blank palette for the new design.
- The new structure is built with careful adherence to building code and best engineering practices for deck construction to ensure its integrity and longevity.
- The new larger screened porch and deck is constructed of contemporary Trex and Versatex low-maintenance materials so that the homeowners can better enjoy their new outdoor living space.
- The structure’s elevation allows for the creation of a large under deck storage area. Trex decking material runs horizontally as a screen to conceal the contents of the area but still allow ventilation.
- A prominent design feature is the open-gable roof line that allows in natural light.
- The ScreenEze screening system is applied from floor-to-ceiling providing an unobstructed view of the pool and expansive backyard.
- A defining feature of the interior design is the Synergy ponderosa pine wood cathedral ceiling pre-finished in colonial pine stain.
- To add to the finished look of the covered space the house wall is shiplap painted white.
- The railing is low-maintenance vinyl with black aluminum balusters. The deck railings are topped with a drink rail complementary to the Trex decking.
- Finishing touches include recessed overhead lighting and outdoor speakers in the screened area and low-voltage lighting on the stairs and on the deck portion.
- The homeowners had the forethought to include updating a small porch at the garage and the railings to a basement door.
Bel Air Construction Team
Project Manager – Jeremiah Brown
Electrical – DeLuca Electric
Demo and Framing – Sosa Partners Construction
Painting – Toro Contracting and Remodeling
Roofing, Siding and Gutters – Maryland Gutter Protection
Photography – Kim Kruk, Next Door Photos

