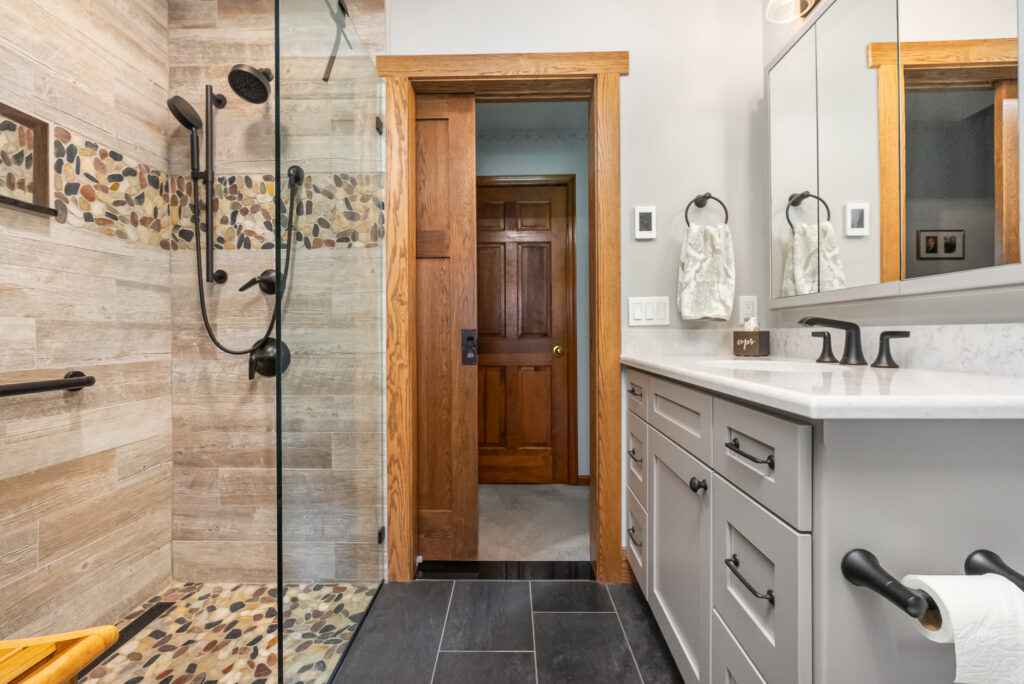Three baths to fit the home’s style

Customer Issues
The homeowners had remodeled their home incorporating art and crafts features to create a lodge feeling with dramatic soaring ceilings, rough-hewn timber beams, rustic woods and dark wood floors and natural wood trim work. When they looked at the home’s bathrooms, they did not measure up to the arts and crafts look of the rest of the home.
Bel Air Construction Solutions
Bel Air’s interior designer looked at the three baths and created unique designs for each while taking into consideration the desire to have the baths compatible with the rest of the home.
Common features of all three rooms
- Space saving, shaker style oak pocket doors were installed in each of the baths.
- Millwork and trim were sourced to match the existing custom millwork of the windows.
- All tile is installed over Schluter substrates, an integrated family of products in which the individual components collectively form a bonded, watertight assembly which eliminates the risk of failures due to water and vapor penetration.
- The use of high-performance grout with built-in antimicrobial product protection fights the growth of mold and mildew on grout surface.
Master Bathroom
- Working within the compact footprint of the previous bath the Bel Air Construction team began to transform the master bathroom into one that complements the home’s overall style.
- The shower features wood looking porcelain wall tile, a flat pebble stone floor and accent band and is finished with a custom-made splash panel to conserve space.
- Complementing the gray cabinetry and contrasting with the shower tiles is Best Tile Topography black floor tile.
- A gray, shaker style, recessed panel vanity by Custom Wood Products is topped with a Silestone quartz Helix countertop.
- Providing space for display and storage, including a built-in clothes hamper, are recessed panel cabinets and matching floating shelves by Custom Wood Products that are nestled into the roof pitch utilizing what might otherwise be unused space.
- A comforting feature is a heated floor including the shower area.
- Matte black shower and vanity faucets come from the Kohler Tempered collection.
Family/Hall Bathroom
- This unique two room space has been dramatically upgraded from being the much used “family” bath and restyled to fit the new look of the home.
- An existing hardwood floor in the dressing area was retained, sanded, and refinished.
- A large double sink vanity with recessed panel drawers and doors by Custom Wood Products is constructed of quarter sawn oak that is stained and dull rubbed cinnamon to enhance the grain of the wood. A vertical cabinet between the two sinks provides for additional storage. The vanity is topped with a Cambria Bellingham quartz countertop.
- Oil rubbed bronze faucets are from the Kohler Artifacts collection.
- A stained oak pocket door with translucent frosted glass separates the dressing room from the lavatory and tub/shower area.
- The existing tub was removed and replaced with a low step-over height Kohler Archer soaking tub. The unique hinged shower enclosure is by Anzzi and features brushed nickel hardware to complement the shower facets. The niche is finished with Cambria Bellingham quartz.
- Brushed nickel tub and shower faucet trim are by Kohler and include both a hand-held and rain shower heads.
- Large format complementary veined black tiles cover the shower walls and the floor. Comfort when exiting the shower is provided by electric in-floor heating.
Powder Room
- The primary feature of the remodeled powder room is the 5-foot high, board and batten wainscoting painted dark gray.
- Contrasting with the dark gray wainscotting is an Emser Technique Dove porcelain floor.
- A shaker style recessed panel vanity by Custom Wood Products is constructed of quarter sawn oak that is stained and dull rubbed coffee to enhance the grain of the wood. The vanity is topped with a Cambria Torquay quartz countertop and fitted with a decorative sink that was preserved from the former bath. A matching medicine cabinet by Custom Wood Products completes the package.
Bel Air Construction Team
Interior Designer – Bernadette Drew
Project Manager – Jeremiah Brown
Tilework – Patrick Hall
Countertops – Toro Contracting and Remodeling
Vanities – Toro Contracting and Remodeling
Plumbing – Ace Plumbing
Electrical – DeLuca Electric
Framing – Toro Contracting and Remodeling
Demo – Toro Contracting and Remodeling
Photography – Kim Kruk, Next Door Photos

