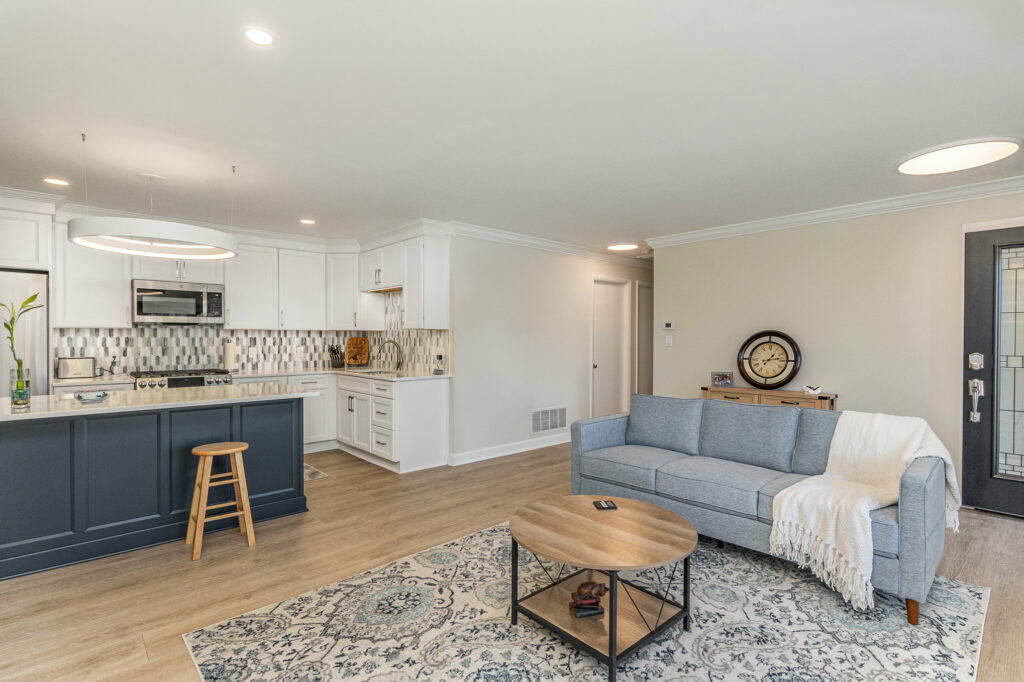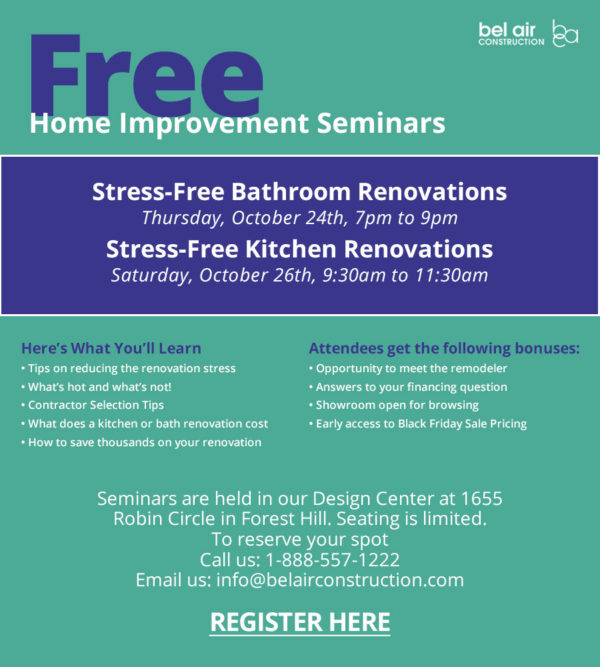Enlightened Cottage Wows Neighbors

Customer Issues
When you entered this 1960s era cottage, you were greeted by walls and dark spaces. The homeowners’ desire was to create a welcoming open and bright entrance.
Bel Air Construction Solutions
The first step in transforming the space was the removal of a non-load bearing wall between the living room and the kitchen. Doing so immediately opened the space and brought more natural light into the space that was being remodeled.
The existing dated kitchen was gutted including the bulkheads and a new one created. With the wall removed space was available to add an island. The base cabinets for the island are from Dura Supreme and painted Gale Force, a blue-grey color that contrasts with the overall neutral color tones of the space. The island counter is Silestone Ethereal Dusk quartz with bluish tone veining that is complementary to the island base.
The base cabinets are North Point Maui and finished in white. Countertops are Silestone Ethereal Dusk. Incorporated into the base cabinets is a Hafele Magic Corner blind corner unit. The backsplash is 1×4 inch Marazzi Coastal Effects Sterling mosaic tile installed vertically. White upper cabinets by North Point rise to the ceiling enhancing the open feeling of the rooms and increasing the amount of storage space.
Coordinating with the kitchen cabinetry the beverage station consists of white North Point cabinets, a Silestone Ethereal Dusk quartz countertop and 1×4 inch Marazzi Coastal Effects Sterling mosaic tile installed vertically as a backsplash.
In keeping with the new brighter theme, the dark and antiquated fireplace in the living room was elegantly revamped with a new mantel, custom millwork, Daltile Sublimity random mosaic tile on the facing, and a MSI Carrara Mist quartz hearth.
The former red brick fireplace in the dining area was whitewashed, the stove was freshly repainted, and a new mantel was created and installed.
In addition to the natural lighting the remodel includes several unique lighting sources. The island is lit by a circular Eureka Cycle LED fixture that perfectly illuminates the island. Taking the lead from that fixture, circular AFX LED flush mount fixtures are placed in the entry, hallway and at the beverage bar. Undercabinet LED task lighting is from GM Lighting.
Unifying the former three spaces are Mohawk Revwood Plus lightly colored wood grained plank flooring, crown molding and walls painted Sherwin-Williams Natural Choice.
Bel Air Construction Team
Interior Designer – Bernadette Drew
Construction Plans – Krista Waller
Production Manager – Jeremiah Brown
Project Manager – Geoff Boecher
Tilework – Patrick Hall, Precise Remodeling
Countertops – Classic Granite and Marble
Cabinetry – Bird City Builders
Plumbing – Ace Plumbing
Electrical – DeLuca Electric
Framing – Sosa Partners Construction
Demo – Sosa Partners Construction
Painting – E&C Contractors
Photography – Kim Kruck

