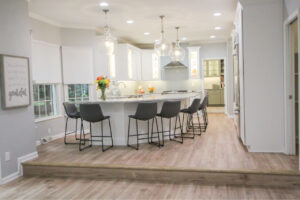Reconfigured First Floor Fits the Homeowner’s Lifestyle.

Customer Issues
- The homeowners bought the house because of its location, the layout, and the amount of space it provided for entertaining family and friends.
- After 9 years of living with a renovation by the previous owners, the homeowners decided to make the house their own.
Bel Air Construction Solutions
Bel Air Construction designer Bobbie McMillon took a holistic look at the entire first floor and reconfigured the space to fit the homeowner’s lifestyle.
Working with Bobbie’s design, project manager Jeremiah Brown and his team of trade partners brought the design to life.
- To accommodate large gatherings of family and friends, the former living room was converted to the dining room.
- The former dining room, that previously included an unused fireplace, is now a quiet sitting area that hosts a workstation, bookcases with display shelving and cabinetry that functions as a butler’s pantry.
- A small amount of square footage was harvested from an office area to create a larger laundry room that also functions as a mud room.
- The family room got a significant cosmetic facelift. The fireplace wall is covered in washed stick wood that simulates shiplap. Lighted open shelving bookends a stylish, contemporary mantel, tiled surround, and hearth.
- The kitchen was dramatically changed from a dated traditional design to a bright transitional design. The highlight of the new design is a large quartz island that easily seats family and friends and eliminates the need for a kitchen table.
- The island hosts cabinetry for storage, a microwave and warming drawer.
- A large array of Fabuwood frost colored cabinetry provides more than adequate storage space. Several upper cabinets are interior lighted with glass fronts. Undercabinet lighting is used to highlight the herringbone backsplash.
- A stainless-steel farmhouse sink is complementary to the transitional design.
- The nearly 1,500 square foot first floor area now features Mohawk Franklin vinyl plant flooring.

