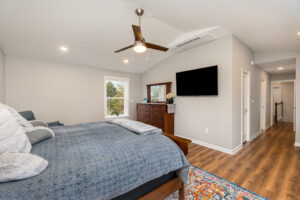Spacious Master Bedroom Addition and Second Floor Remodel

Customer Issues
This project initially started as a discussion about remodeling the kitchen. The intent of that remodel was to enlarge the kitchen. To accomplish that it was decided that space needed to be harvested from a first-floor laundry leading to the decision to move the laundry to the second floor. The result, a major renovation of the entire second floor including the addition of a master suite giving the entire family a little more room. The kitchen remodel is on temporary hold.
Bel Air Construction Solutions
Following the suggestion of the homeowner it was determined that the best way to gain the desired additional space was to create a master suite over the one-story portion of the home that is connected to the garage. The new 400 square foot vaulted ceiling master bedroom includes a large walk-in closet. A 3-wide Pella 250 series vinyl window allows ample natural light into the room. Comfort conditioning for the master suite is provided by a split system VRV heat pump that is segmented from the rest of the home and delivered by through a discreetly placed ceiling cassette. Coretec luxury vinyl plank flooring adds an element of texture to the room.
A handsome new master bath has been created in a former small bedroom adjacent to the new master bedroom. Features of the bath include a walk-in shower with seat, a large niche, and a custom glass shower enclosure. A 60-inch Kohler Rebecca slipper tub is nestled under a window in the corner. More than ample storage is provided in the lightly stained cherry DuraSupreme vanity. The vanity is topped with Carrara-marble like quartz countertop.
Large format 12×24 inch Daltile Composition Gesso tile covers the walls, floor tiles are Best Tile Porto Grey laid in a herringbone pattern, 2×2 inch Porto Grey tile covers the shower floor. All tile is installed over Schluter substrates, an integrated family of products in which the individual components collectively form a bonded, watertight assembly which eliminates the risk of failures due to water and vapor penetration. The use of high-performance grout with built-in antimicrobial product protection fights the growth of mold and mildew on grout surface. Matte black Kohler fixtures are used throughout.
Creating the new master bedroom as an addition allowed for a rethinking, reconfiguring and updating of the remaining rooms on the second floor. New shaker panel doors were installed, many of them space saving pocket doors. Bedrooms #1 and #2 were recarpeted. Coretec luxury vinyl plank flooring runs from the master suite addition into the hallway.
A significant change is the repurposing of the former master bath into a 54 square foot second floor laundry room. The room has all the features that homeowners desire in a laundry room: natural and artificial lighting, a solid surface countertop for sorting and folding, room for full size laundry equipment, a sink, storage space for laundry products and additional room to set up an ironing board.
Bel Air Construction Team
Interior Designer – Bernadette Drew
Construction Plans – Krista Waller
Production Manager – Jeremiah Brown
Project Manager – Geoff Boecher
Roofing, Gutters, Siding – Maryland Gutter Protection
Vanities, Countertops and Tilework – Toro Construction and Remodeling
Floor and Carpet – Toro Construction and Remodeling
Plumbing – Ace Plumbing
Electrical – DeLuca Electric
Demo and Framing – Sosa Partners Construction
Drywall – Aquirre Drywall and Services
HVAC – S&L Prime A/C and Heating Systems
Shower Enclosure – Quality Frameless Shower
Painting – Stuart Chaires Painting
Photography – Kim Kruk

