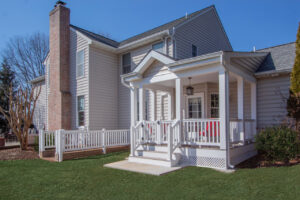A Charming, Covered Porch

Customer Issues
This family recently moved into a new home large enough to accommodate three generations living under the same roof. Once they settled into the space, they decided that the in-law suite needed to be enhanced with a covered porch to provide a quiet and shaded respite. They now have a charming, covered porch to relax and enjoy the expansive wooded grounds.
Bel Air Construction Solutions
- The Bel Air construction team took advantage of a previously unused exterior door in the suite’s study area to open the suite to the outdoors. The new porch is elegantly married into the existing structure of the home but has its own design features. The most prominent feature is the gable that rises from the shed roof and welcomes an approaching visitor.
- The gabled roof line sets the tone for the rest of the design. Although the primary construction material used for the super structure of the porch is pressure treated lumber you would not know it due to the decorative features that disguise it and make this porch an elegant outdoor space. The substantial 6” x 6” pressure treated columns are wrapped with Versatex vinyl, white vinyl rails and balusters enclose the space, rim joists are faced with Azek trim and finally white vinyl lattice skiting completes the look.
- Decking is Azek Autumn Chestnut and fastened with a concealed fastening system.
Bel Air Construction Team
- Interior Designer – Bobbie McMillon
- Design plans – Chet Hendricks and Krista Waller
- Project Manager — Jake Graham and Jeremiah Brown
- Electrical – Mike DeLuca
- Carpenter – Bryan Erazo, Kane Minton

